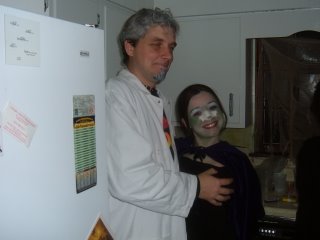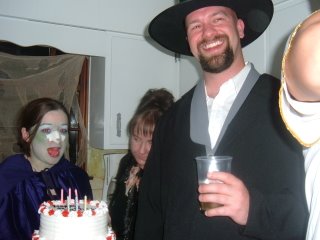What Really Happened to the BathroomIt has been a long time since my last post. I am trying to get better at this, I promise.Anyway, my plan for the bathroom and reality turned out to be two totally different things, but it worked out for the best. First of all, take the drain plan from the last post and throw it out. A big hole was dug and a new pipe was run. Oh, and I gutted the room and built walls. Here is a summary...For those who don't know, the bathroom was a pittsburgh toilet and a block shower. Pretty ugly and gross really. Just a utility shower...
The toilet worked. Notice the drain stack beside it...

Another view of the shower... The floor in the entrance...
The floor in the entrance...
 The floor was the biggest problem. It was unenven, pitted and covered with an impossible to remove epoxy paint. I couldn't just paint over it, couldn't lay tile over it, and it would take about a truckload of levelquick to level it out (not to mentional all the work it would take to get rid of the paint).
The floor was the biggest problem. It was unenven, pitted and covered with an impossible to remove epoxy paint. I couldn't just paint over it, couldn't lay tile over it, and it would take about a truckload of levelquick to level it out (not to mentional all the work it would take to get rid of the paint).
In the end I decided to knock down the shower, install a new shower stall (a corner unit), frame walls, lay a wood floor over sleepers, and tie into the main stack for a sink. Basically, I went from giving a Pittsburgh toilet a facelift to basically building a new bathroom.
In order to accomplish all this, I had a few challenges.
- I had to move the drain. This required a big hole in the floor and a few blades for the reciprocating saw. I cust out a section of drain line and installed a new PVC shower line.
- The ceiling height broke code. There is a duct running through the area and the cieling ara under it is too low. I want this thing to be up to code so I talked to the building inspector's office for two weeks to get a variance. Got to love the speed of communication in government.
- I have never built a wall, or dug a hole in the floor. I hired my cousin. So, a lot of the "I's" in this and the next post really mean "Billy." (or at least "we")
I am out for now. I will post the progress soon.
Labels: basement, bathroom, diy, remodling









 The floor in the entrance...
The floor in the entrance... The floor was the biggest problem. It was unenven, pitted and covered with an impossible to remove epoxy paint. I couldn't just paint over it, couldn't lay tile over it, and it would take about a truckload of levelquick to level it out (not to mentional all the work it would take to get rid of the paint).
The floor was the biggest problem. It was unenven, pitted and covered with an impossible to remove epoxy paint. I couldn't just paint over it, couldn't lay tile over it, and it would take about a truckload of levelquick to level it out (not to mentional all the work it would take to get rid of the paint). 


















